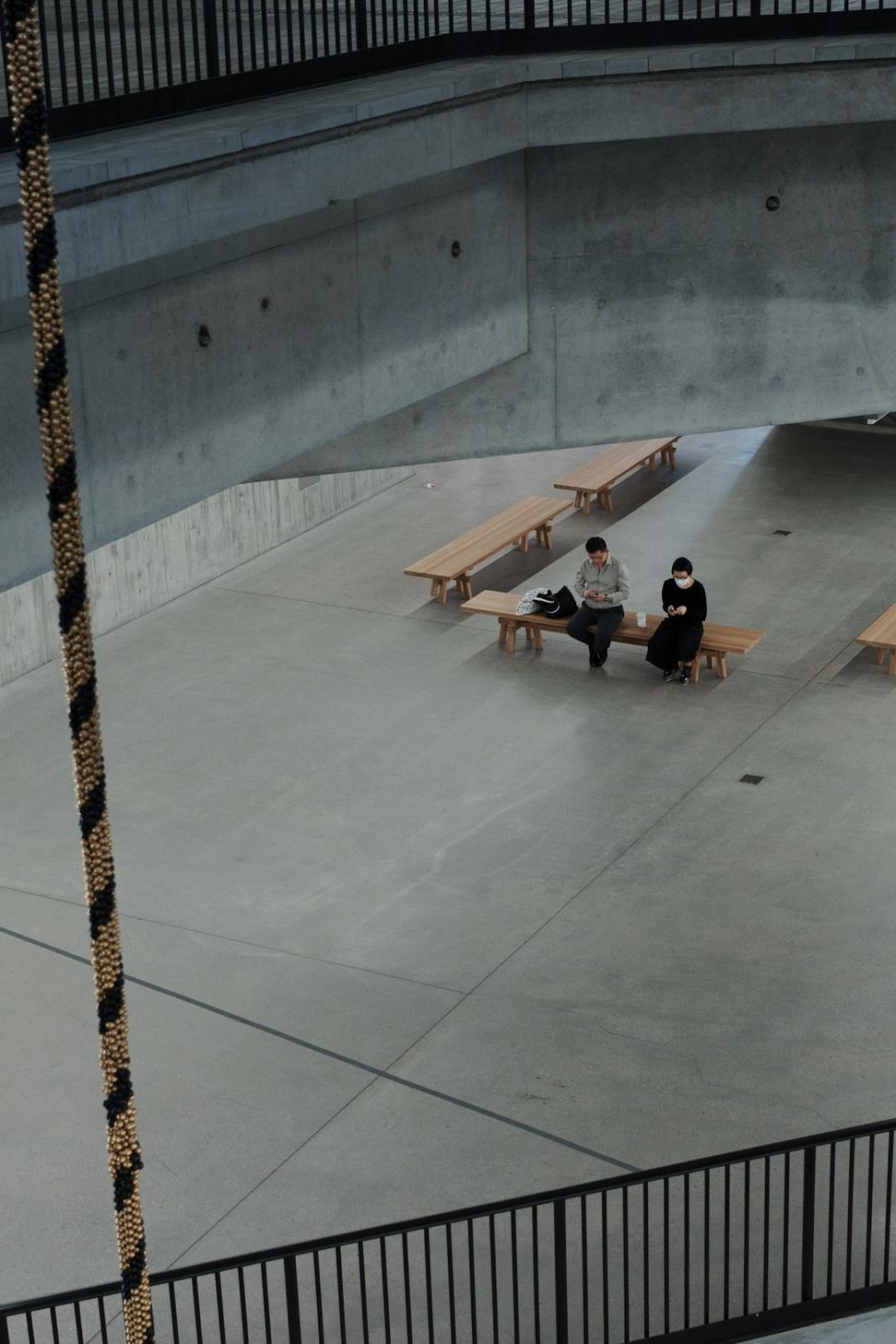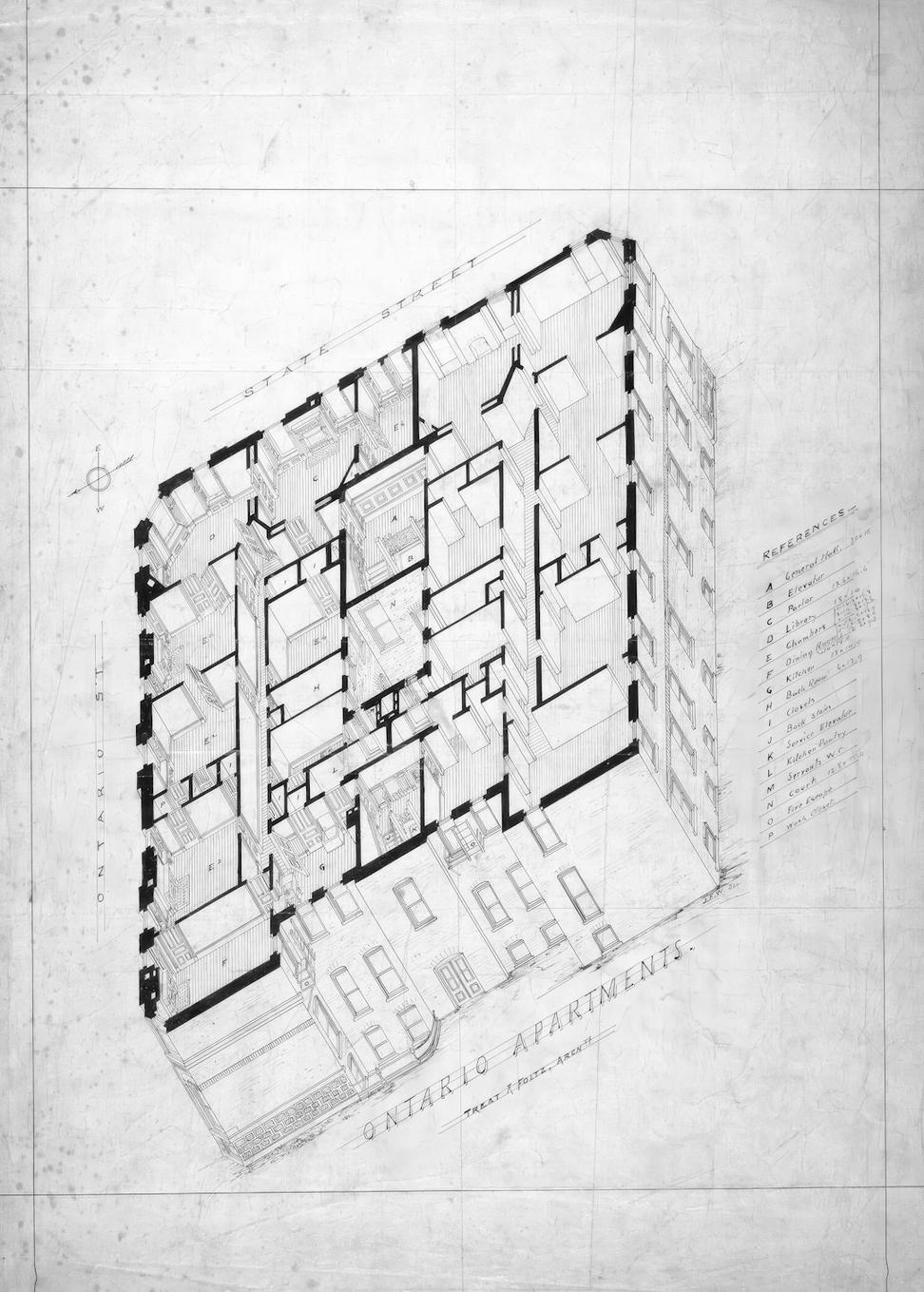The story behind the blueprints, the people who turn dreams into concrete reality, and why we're absolutely obsessed with making buildings that actually matter.
Back in 2011, it was just three of us crammed into a co-working space on King Street, sketching ideas on napkins and arguing over whether glass curtain walls were overrated (they're not, by the way). Fast forward to now, and we've got a team of 27 passionate designers, planners, and dreamers who still get into those same arguments – just with better coffee.
What hasn't changed? Our belief that buildings should do more than just exist. They gotta inspire, challenge expectations, and yeah... make you stop and stare a little.
Look, we could throw around fancy mission statements, but here's the real deal – we wake up excited to create spaces that people actually want to be in.
Pretty sketches are great, but if a building doesn't function smoothly for the folks using it daily, what's the point? We obsess over the flow, the light, the way people move through spaces. Every project gets stress-tested against real human behavior – not just theoretical ideals.
Climate change isn't some distant threat anymore. It's here, and we're not about to contribute to the problem. Every single project we touch incorporates green building practices – passive solar design, rainwater harvesting, local materials. It's just how we roll now.
We're architects, urban planners, interior designers, and yeah – a few coffee addicts. What brings us together is this weird obsession with making the built environment better, one project at a time.
From fresh grads bringing new perspectives to veterans who've seen every building code revision since the '90s, our team's diversity is our superpower. Different backgrounds, different specialties, same commitment to excellence.


Got a project that needs some serious architectural love? Whether it's a complete build, renovation, or just exploring possibilities, we're all ears. And trust us – we've heard it all, so don't hold back on the wild ideas.
Get In Touch