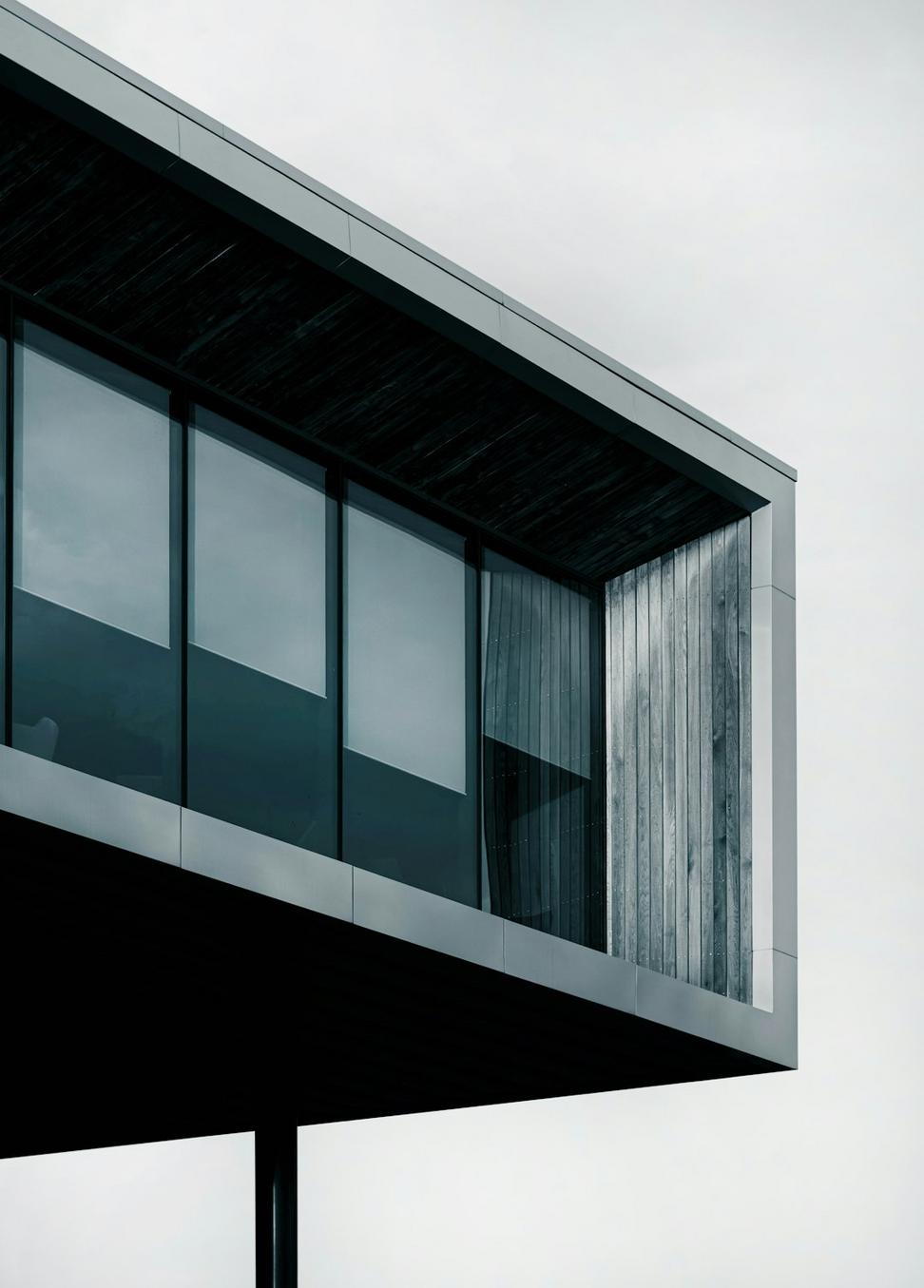
Lakeshore Residence
This one was special - client wanted something that felt connected to Lake Ontario without being too 'on the nose' about it. We played with horizontal lines and natural materials, ended up with spaces that basically frame the water like living paintings. Took us nine months from concept to completion, and yeah, we're pretty proud of how it turned out.
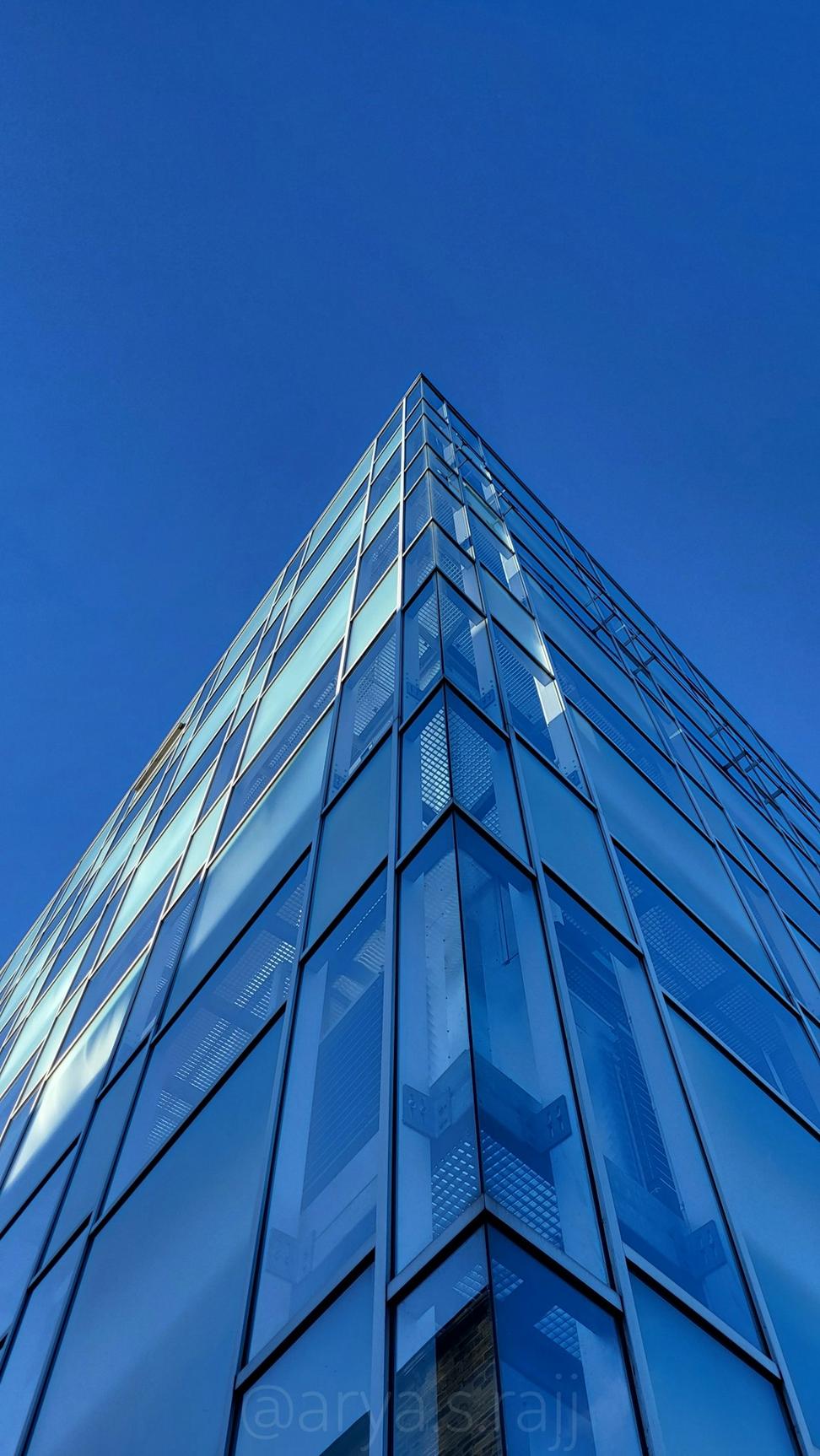
King West Tower
Mixed-use development that had to fit into one of Toronto's trickiest neighborhoods. Honestly, the zoning alone was a nightmare, but we worked it out.
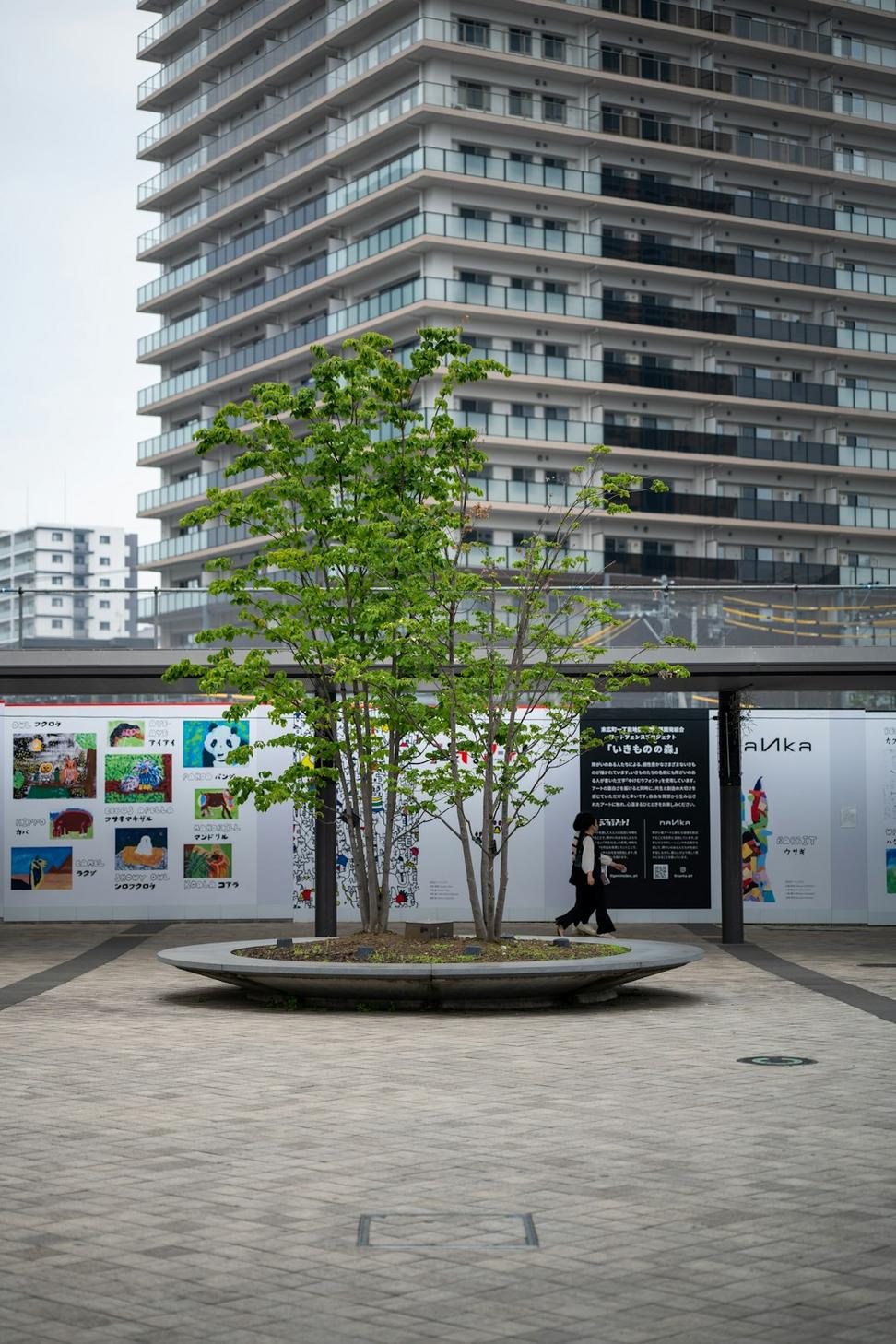
Harbourfront Plaza
Public space that needed to work year-round - winter markets, summer festivals, you name it. We focused on flexibility over fixed design.
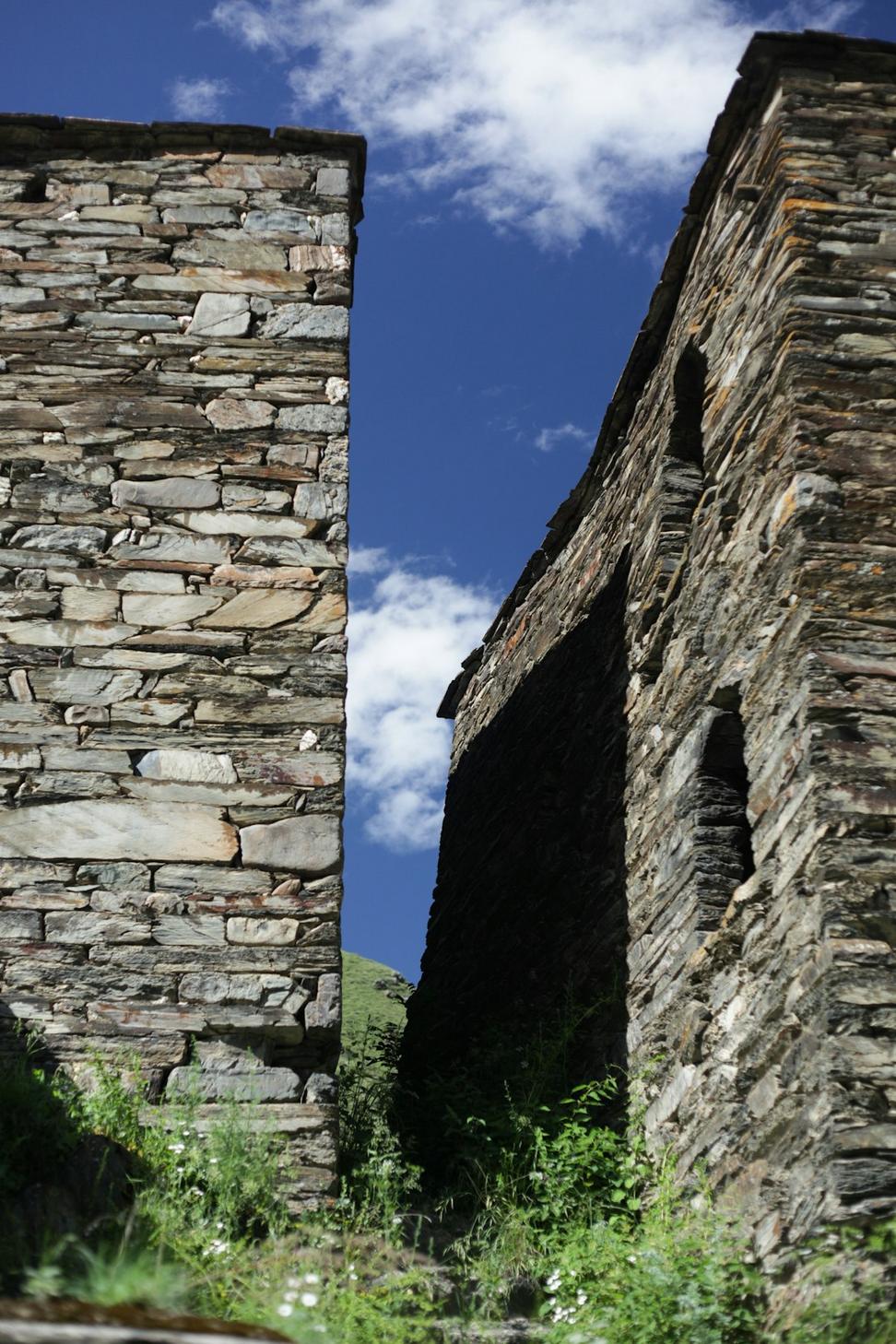
Old Mill Restoration
1890s textile mill that'd been sitting empty for decades. Had to keep the heritage committee happy while making it actually functional for modern office use. Those original timber beams though - absolutely gorgeous once we cleaned them up.
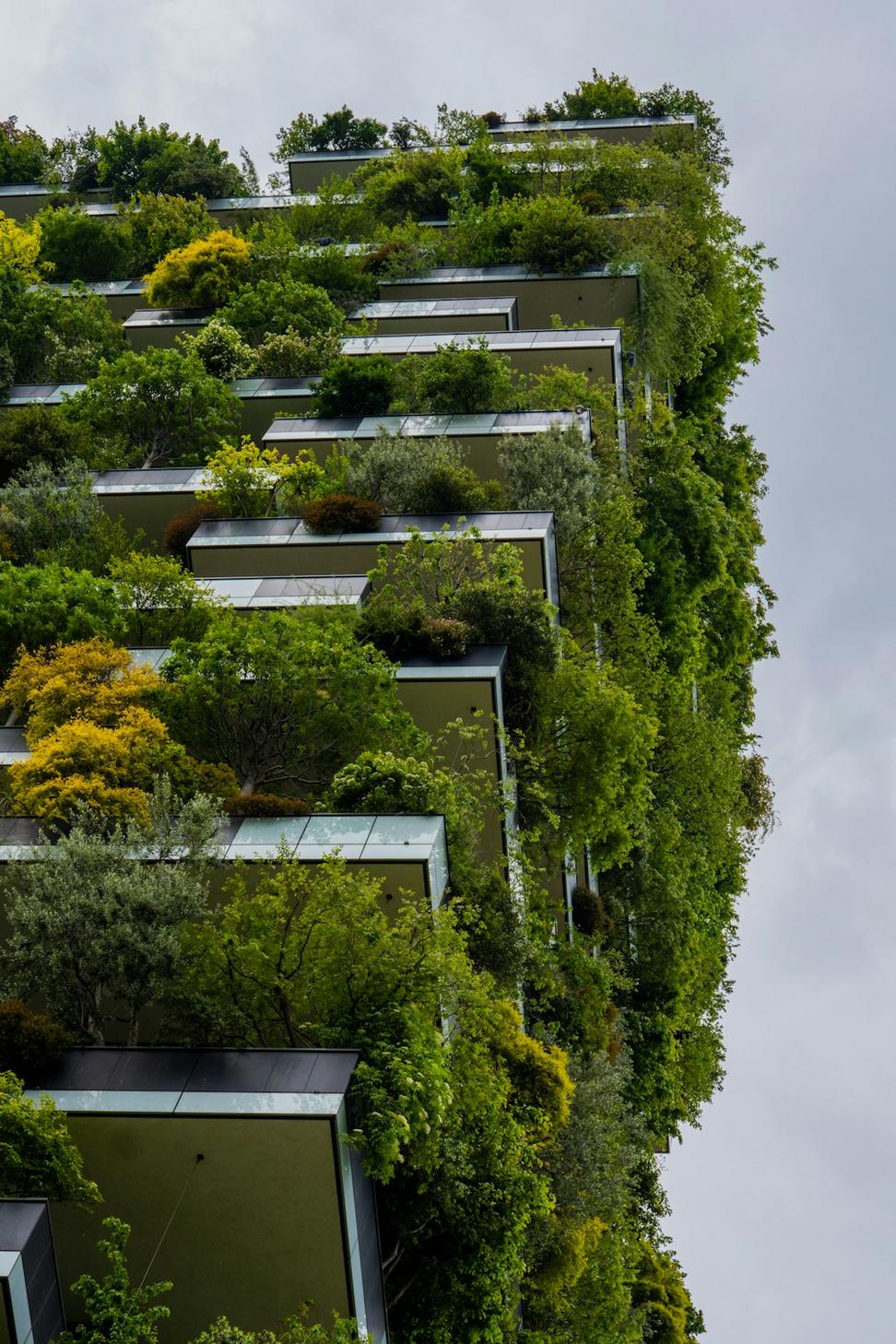
EcoTech Campus
Client wanted LEED Platinum or nothing. We gave them net-zero energy consumption instead. Solar panels integrated into the facade, rainwater harvesting, the whole nine yards. First year's energy bills basically proved the concept works - they're saving about 60% compared to conventional buildings in the area.
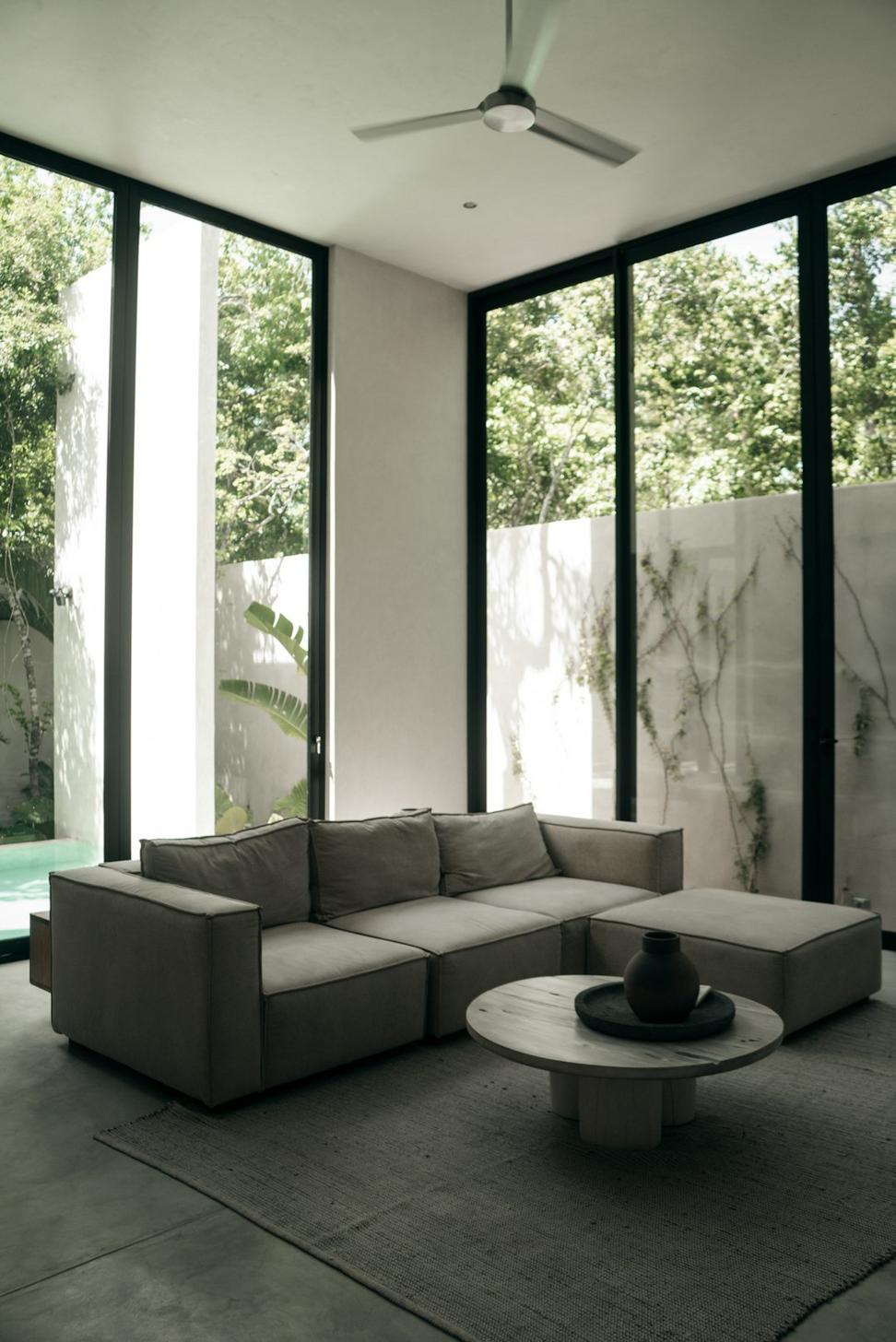
Yorkville Penthouse
3200 sq ft that felt cramped somehow. We knocked down a few walls, rethought the flow, and suddenly it breathes.
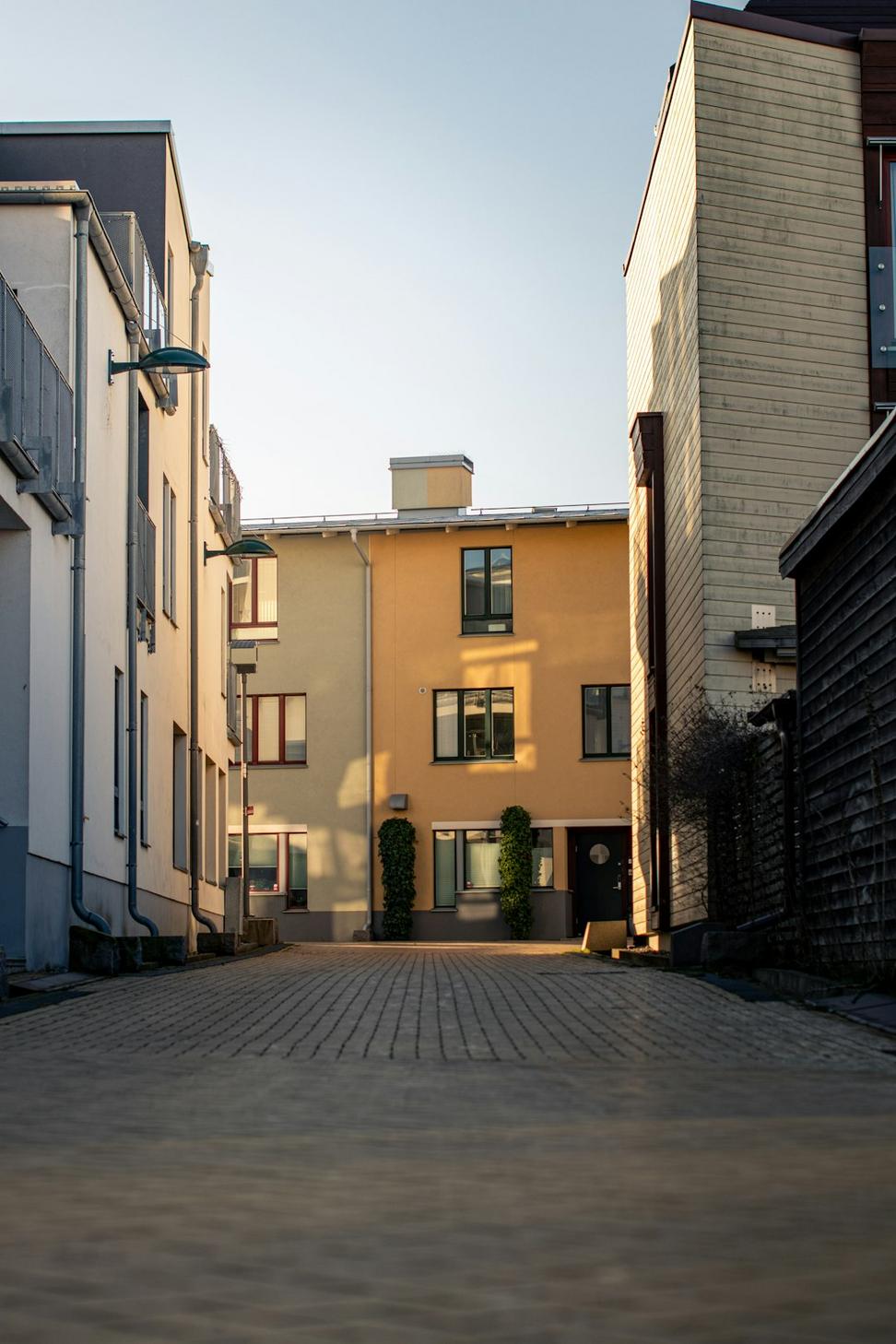
Junction Triangle Townhomes
Six units on a narrow lot - everyone said it couldn't be done. Well, here we are. Light wells and clever planning made all the difference.
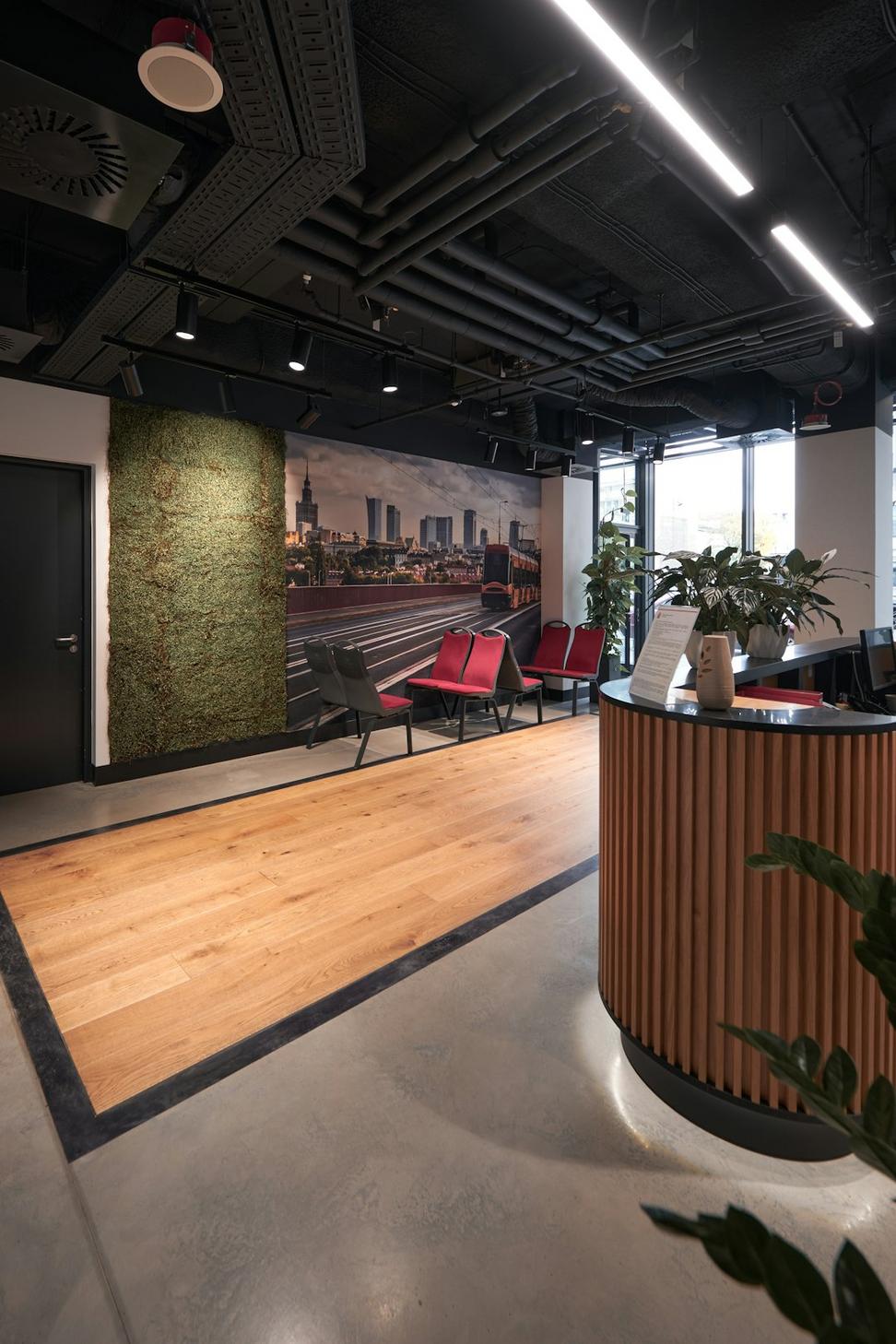
Financial District Office
Corporate headquarters that needed to feel less corporate. Natural light became our obsession - floor-to-ceiling windows, internal atriums, you get it.
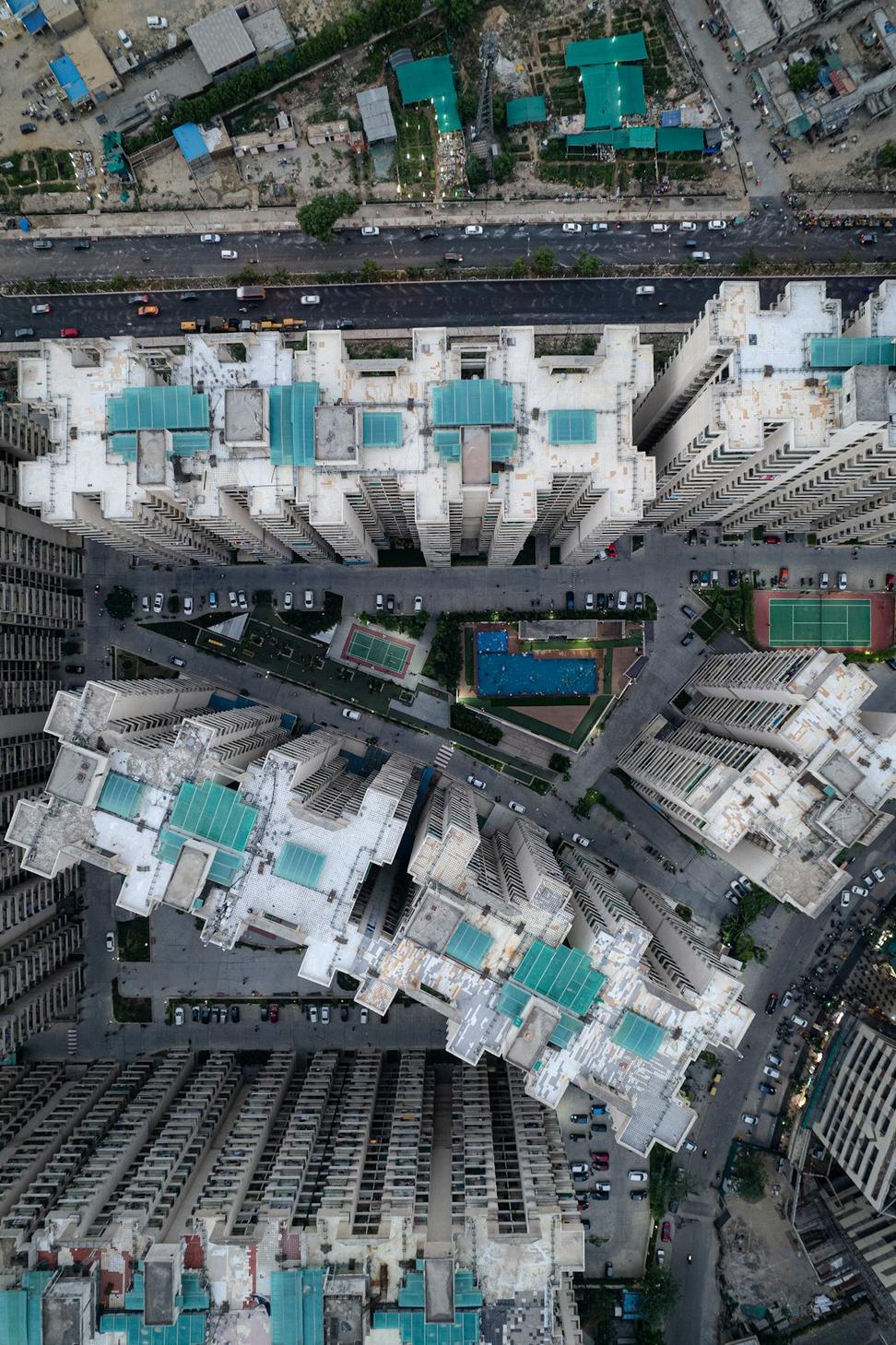
Scarborough Community Hub
This project meant a lot to us. The neighborhood needed a gathering space that actually reflected who lives there - not some generic plaza. We spent weeks just talking to residents, understanding what they wanted. Library, community center, outdoor market space, all woven together. It's messy and alive and exactly what it should be.
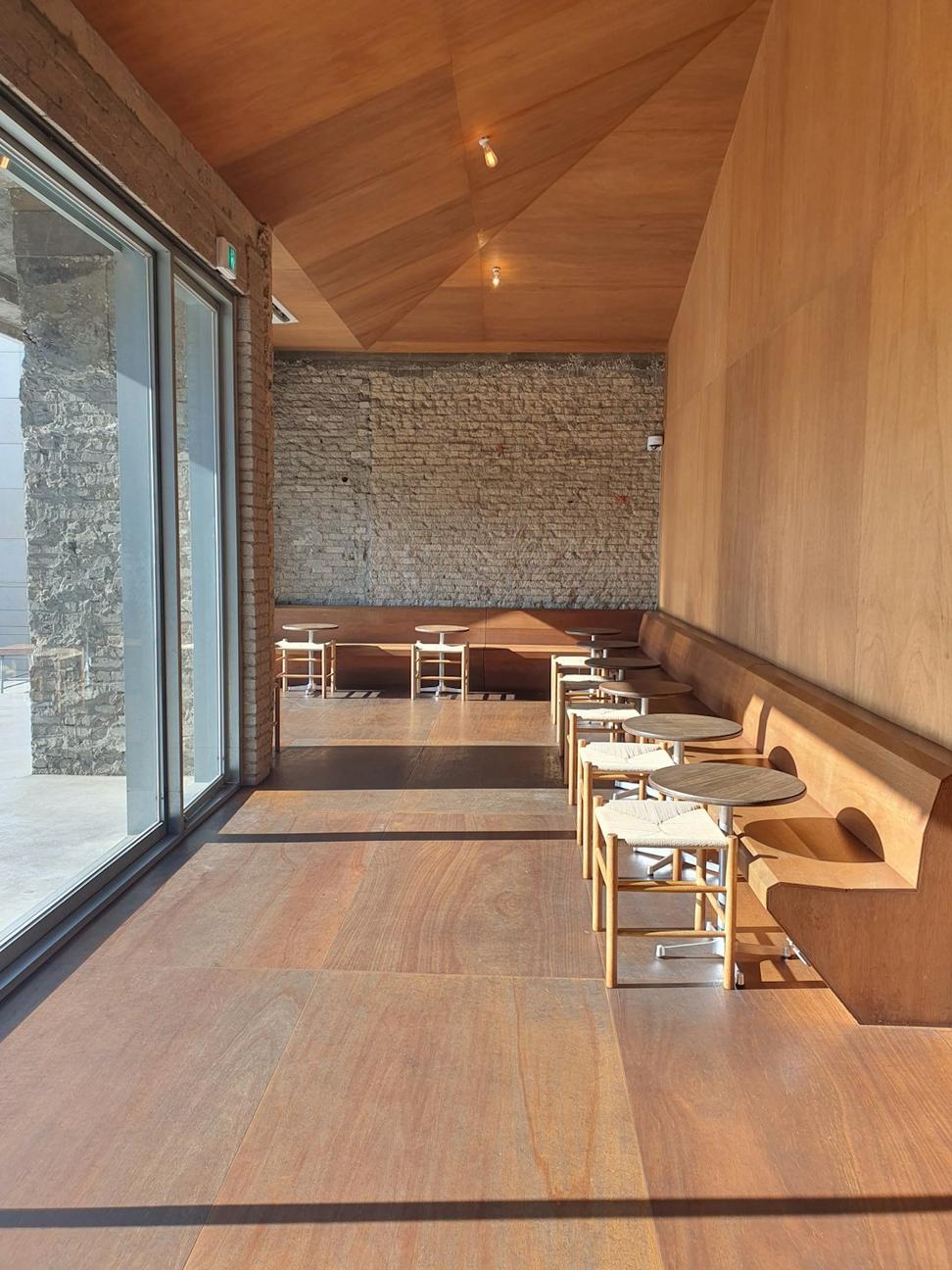
Queen East Restaurant
80 seats in 1200 sq ft. Acoustics were brutal at first, but we figured it out with strategic material choices.
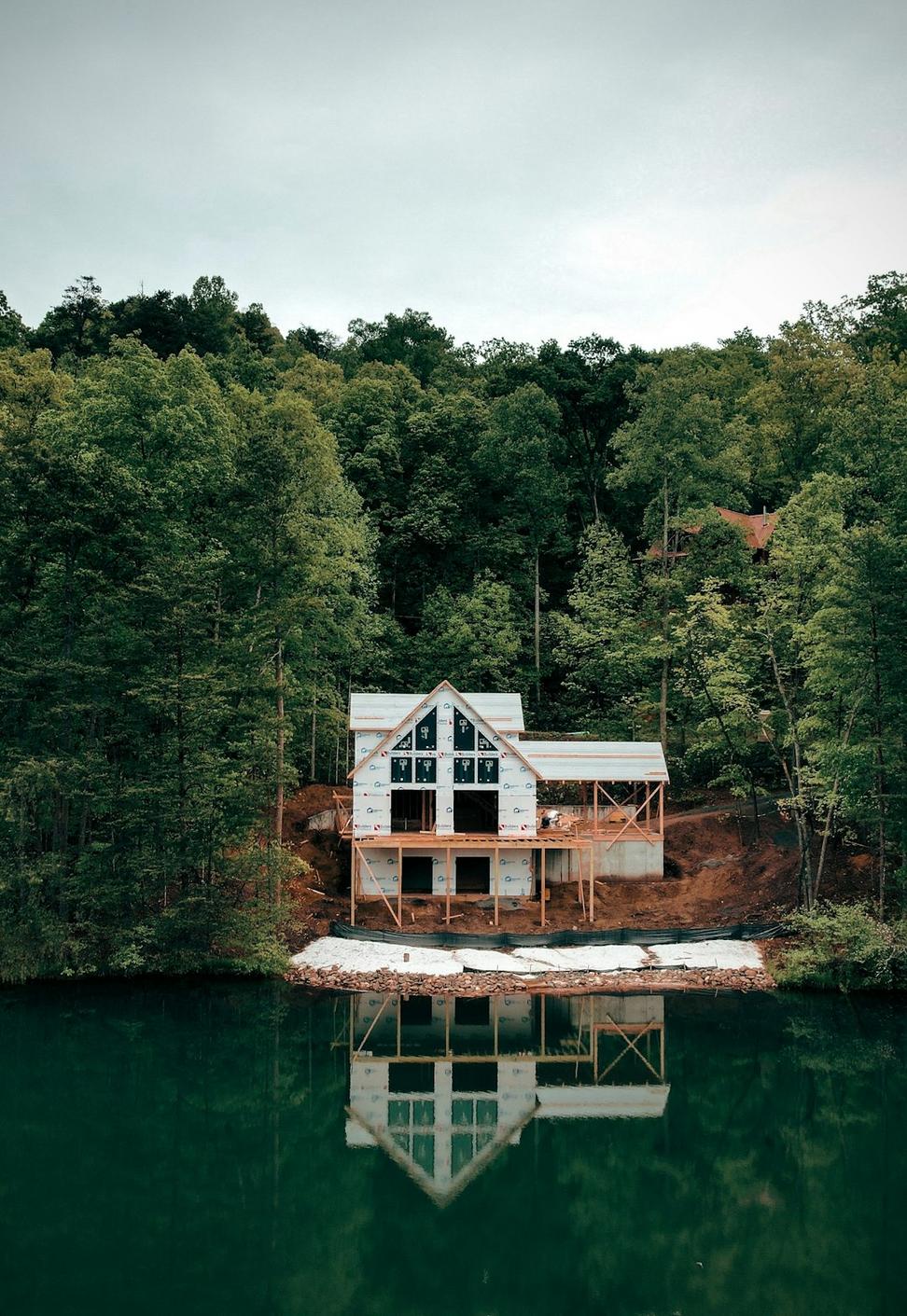
Muskoka Retreat
Modern cottage that doesn't scream "look at me" - it just sits there quietly among the pines like it's always been there.
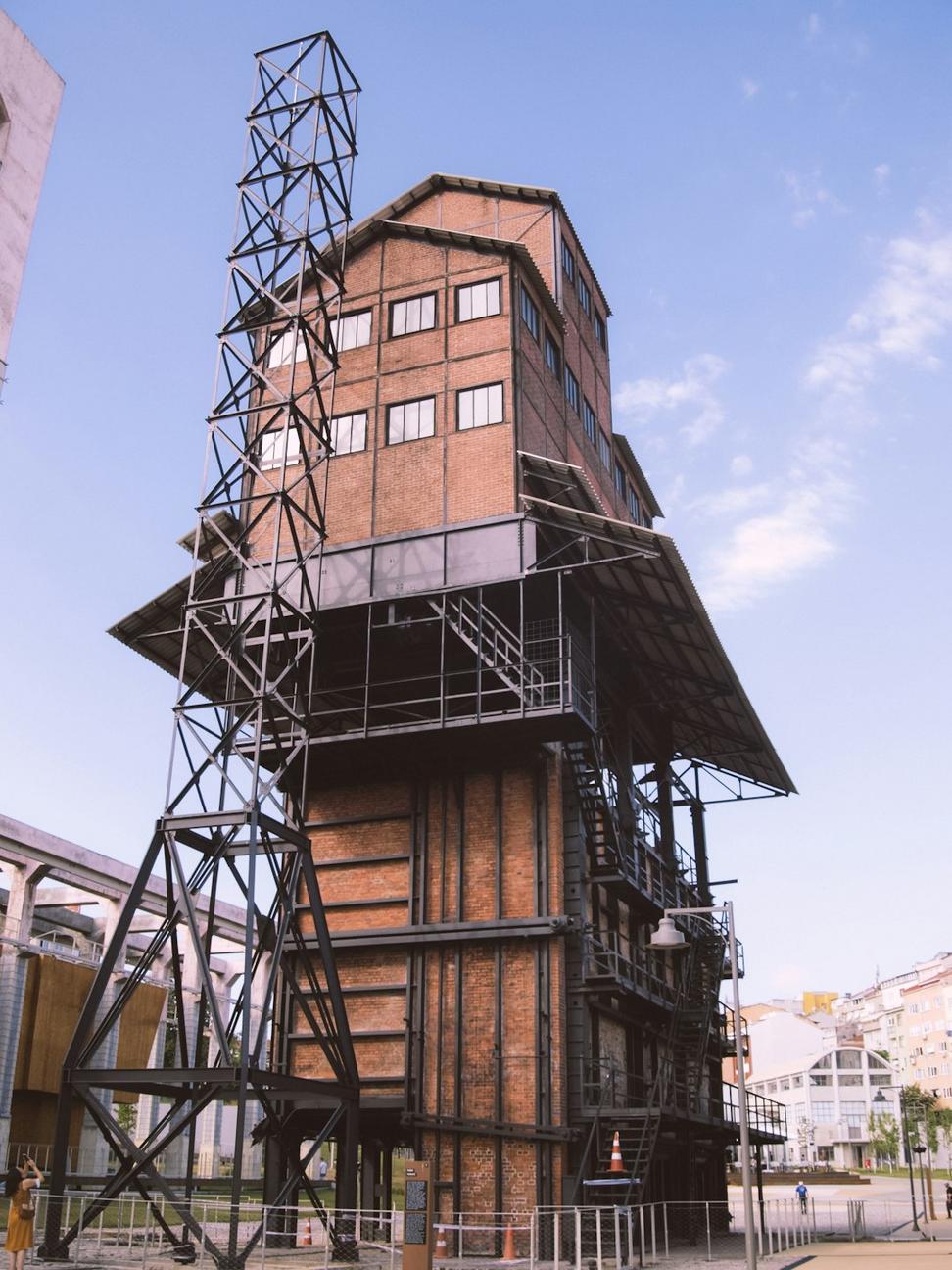
Liberty Village Lofts
Old warehouse conversion that kept the gritty industrial vibe but made it actually livable. Exposed brick, original steel beams, 14-foot ceilings - we just enhanced what was already there. Sometimes the building tells you what it wants to be, y'know?
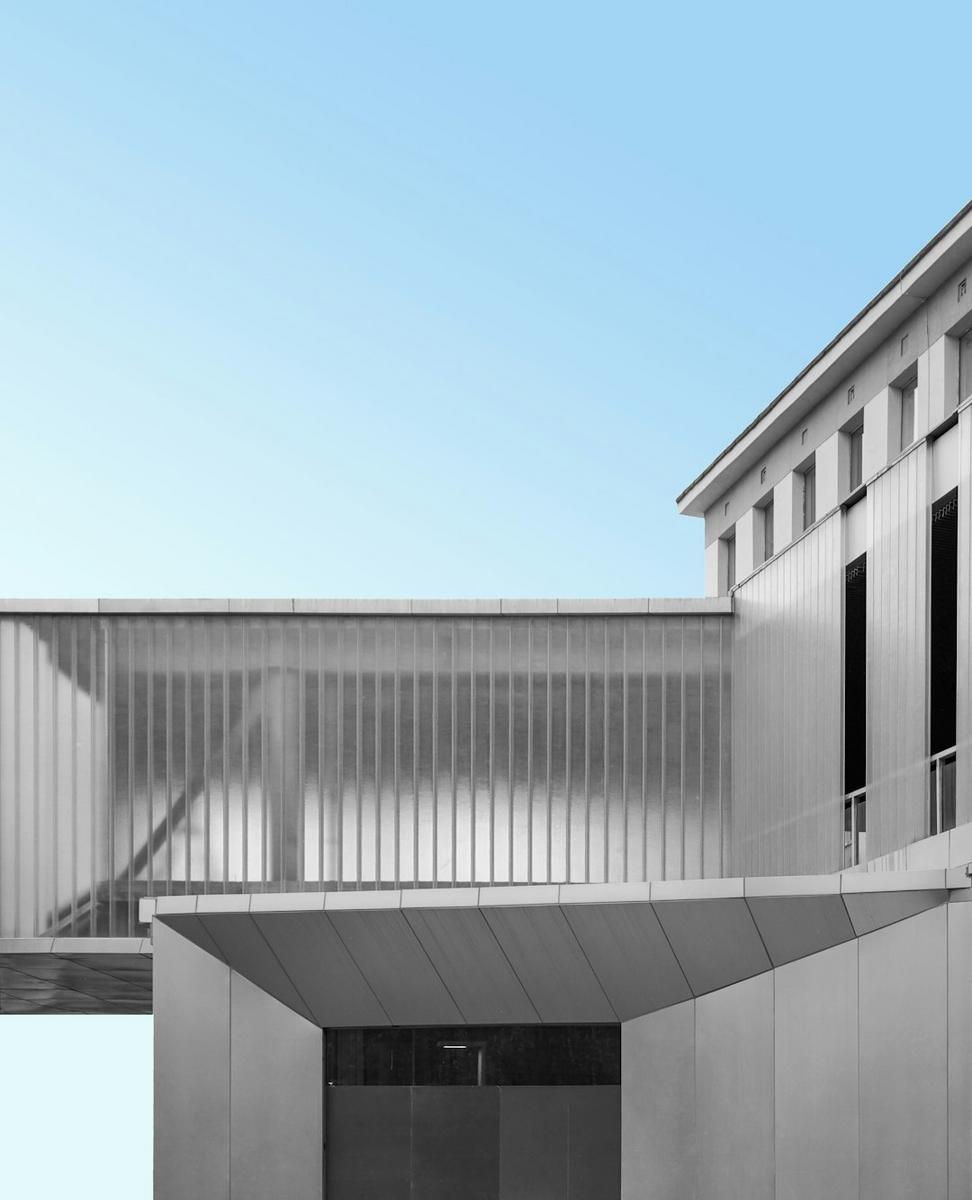
Riverside Learning Center
Educational facility where we tried to break away from the typical institutional feel. Lots of natural light, flexible spaces that can adapt to different teaching styles, outdoor learning areas. Kids spend so much time in these buildings - they deserve better than beige boxes.